We are currently facing several of the biggest challenges of our lifetime with climate change, over population, resource scarcities and rapid urbanization. To embrace these challenges we need a change in our way of thinking, including a restructuring of the way we organize and operate our cities. Many planners know that this includes rethinking urban density. It is also known that this is a contentious issue. The old guard status quo of endless cookie cutter suburban developments will exhaust our ability to face these challenges. Moving the conversation forward requires restarting the conversation, starting with the question “Is there a right density?”
After reviewing numerous studies and urban planning sources, in almost all cases density is never cited as the sole important factor for successful, lively and vibrant cities. Density plays a role nonetheless and an important one in a larger comprehensive package of urban interventions. Paying attention to the finer details for all aspects of the city built form and civic services will ultimately create a great place to live, work and play. The question is not about how dense it should be but rather how density is done.
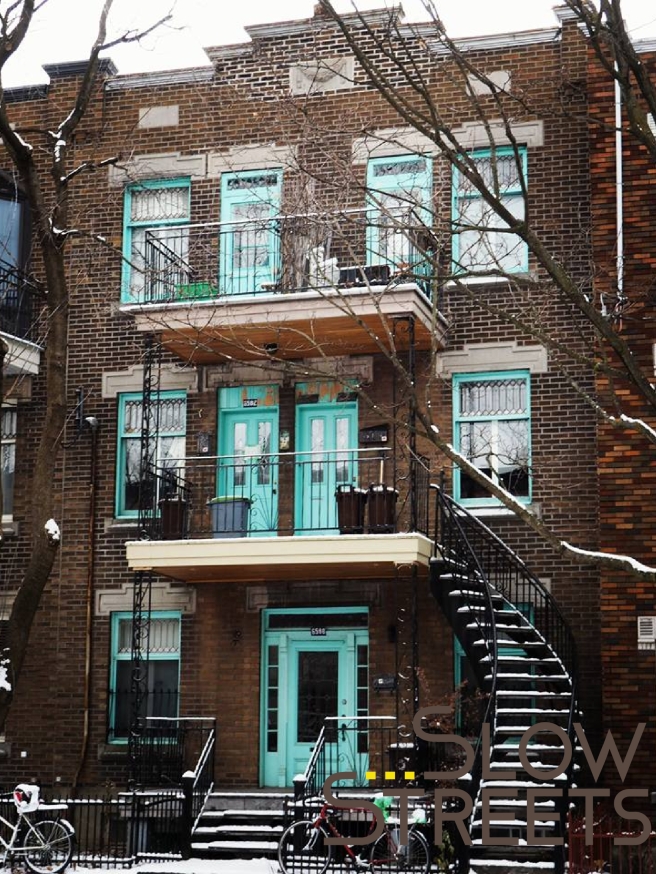
The conclusion is inescapable; there should be much less focus on the numbers of density. Not all density is equal, we can have a sea of high rises, but if the change is too drastic or you forget vital features like safe and inviting sidewalks or places to shop and eat, there may be little to no street life or sense of place. Density needs to be grounded in its context. It will not succeed without the scale, form and details that create irresistibly interesting places. These interesting places can be designed in such a way that it does not feel dense, but people still naturally want to be there.

While we should always begin with the goal of creating interesting places where people will naturally gravitate to live, work and play, we can use density thresholds to inform and guide our decisions.
Mobility
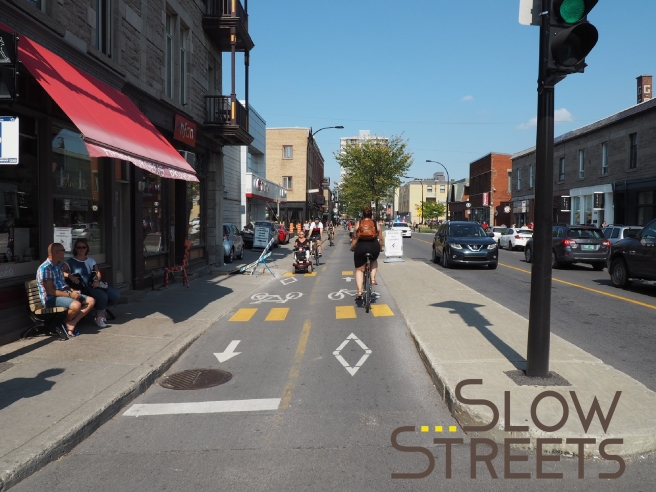
How we get around is a big topic these days and it isn’t a surprise that many sources and studies offered density thresholds for successful public transportation and lower vehicle miles traveled.
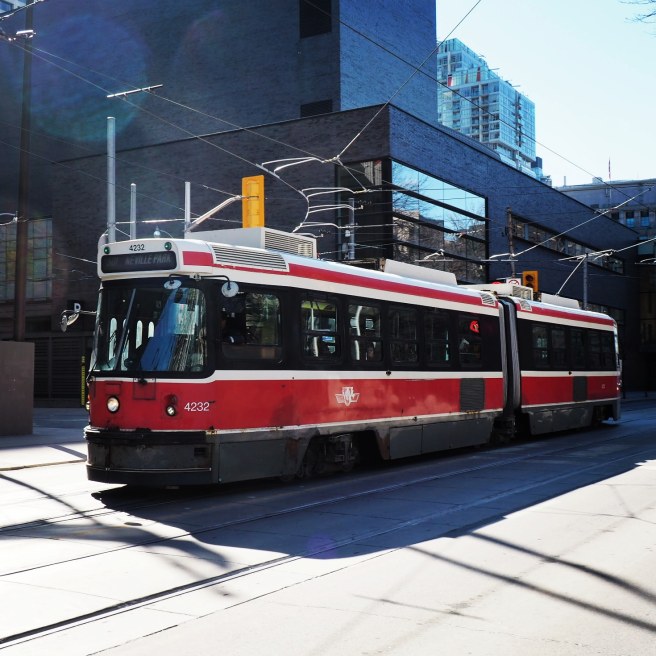
Sources like Paul Mees’ Transport for Suburbia question the validity of some well cited transit planning sources such as the 1955 Chicago Area Transportation Study (CATS), or Peter Newman in their expression of the importance of density for transit. Mees’, using Metro Zurich (4.5 dwelling units per acre/32 persons per hectare[1][2]) as an example, argues that while density does play a role in higher transit usage. However there are other important factors which include governments maintaining control of the right to design the transit network, long term strategic planning, and fare rates. Also important is the inclusion of an integrated pulse timed, cross city network of multimodal, transfer based routes.
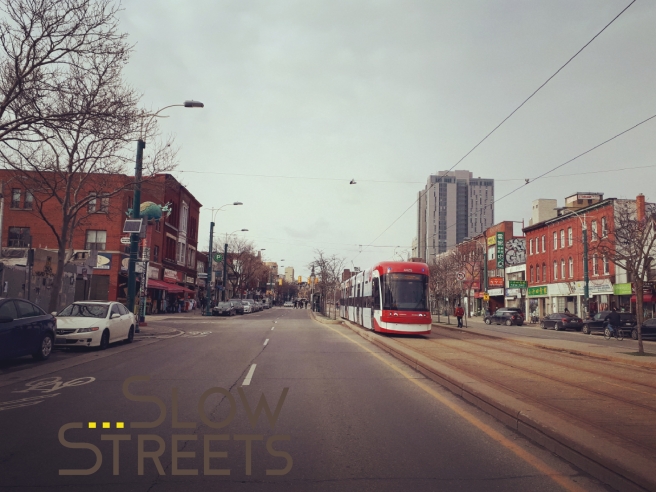
Patrick Condon in his Seven Rules for Sustainable Communities conducted a case study of the Vancouver streetcar neighbourhoods, and advocates for linear commercial corridors supported by transit. Condon found that frequent bus service (7 minute headways) could be accomplished with 10 dwelling units per gross acre[3], while a streetcar could be supported with a density of 17-25 dwelling units per acre[4]. Condon argues that our greatest opportunity for creating sustainable suburbs is to focus investments in densification and transit along suburban low density commercial strips. Just 10% of a commercial strip would have to be developed at 40 dwelling units per acre increasing the average area density to 10 dwelling units per acre[4].
Most people have an average 5 minutes walking threshold. Therefore to reduce car trips significantly the number of people with their necessary shopping of everyday goods and services within a 5 minute walk should be maximized. Often transit planning tends to focus on nodes, however this does not maximize the 5 minute catchment area. Instead transit should be focused at commercial corridors where pedestrians can link various trips as they walk to and from the transit on their way to work.
Otherwise there are numerous studies and sources showing density is tied to fewer Vehicle Miles Travelled (VMT) and supporting alternative transportation modes. One study conducting a comprehensive literature review cites a study by Larry Frank, which states that a 33% reduction of vehicle miles driven per day can be achieved with twice the density of the typical low density sprawl in addition to a diversity of uses, interconnected streets[5]. This was also confirmed by other separate studies[6] where the VMT and car ownership could be reduced 29-37% and 16% respectively by doubling the density. To produce significant reductions in automobile work related trips, 50-70 employees per acre and 12 dwellings per acre is needed, while non-work trips are reduced above 75 employees per acre and 20 dwellings per acre[7].
Sustainability, Health, and Utility Cost Performance

A recent study analyzing the 2003 U.S. Residential Energy Consumption survey, and 2001 U.S. National Household Travel Survey found that Household carbon footprints increase until 4.7 persons per acre[2][8], afterwards decreasing per ten-fold increase in population density leveling out at 78 persons per acre[2] [8]. Keeping this in mind, towers and single family houses have the most surfaces (walls and roofs) per household exposed to the elements, increasing the energy usage required per household. Patrick Condon pegs 20-65 dwelling units per acre[9] as the optimal range, which includes combinations of duplex, quadplex, townhouses, row-houses, and apartments. All of these can be shaded by trees from both the sun and wind, and require less elaborate heating and elevator systems. It is not enough simply to build in this density range, a compact organization of households must be ensured to promote good shading, encourage walking and biking while minimizing the need for parking and paved surfaces.

Cost analysis studies show that it is less expensive to construct and operate infrastructure and services for denser developments instead of single family housing. A Canada Mortgage and Housing Corporation (CMHC) study finds that alternative development principles with a finer mix of land uses, higher residential densities, a transit supportive street grid design, etc. would see approximately a 16% decrease in infrastructure construction cost per unit[10].
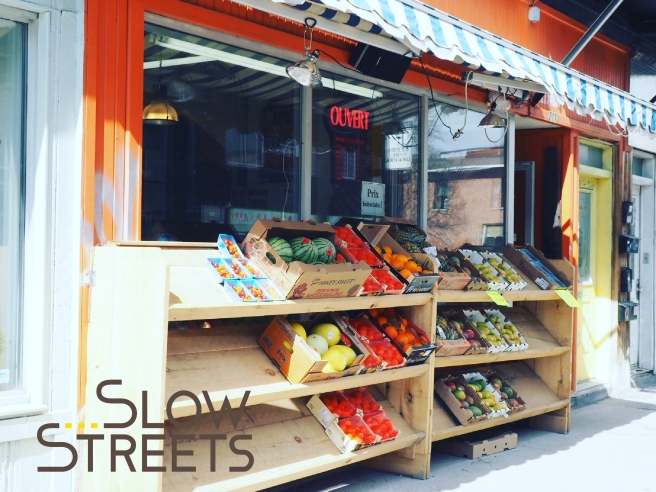
Many cities are adopting strategies to become the healthiest city based on a wealth of studies providing evidence that 30 minutes of brisk physical activity is a free “super drug” that can help reduce the levels of obesity and diabetes which can be encouraged with compact, walkable environments[11]. One study found that for every 1% decrease of population living in dense areas would see 0.01-0.02% increased prevalence of obesity[12]. By creating compact, connected, safe and interesting places, people will naturally include walking or cycling in their everyday activities and errands.
Retail

Places to shop are crucial ingredients for creating interesting places. Corner stores can act as community hubs, restaurants and bars are places to catch up with old friends and make new ones. The corner store (1500 to 3000 sq ft)[13] is the smallest and most useful community oriented type of retail center. Either stand alone or built into a mixed use building, a corner store can be economically sustainable with 5-6.25 dwelling units per acres[13][2] when sited on a primary street and located next to community buildings, parks, and schools.
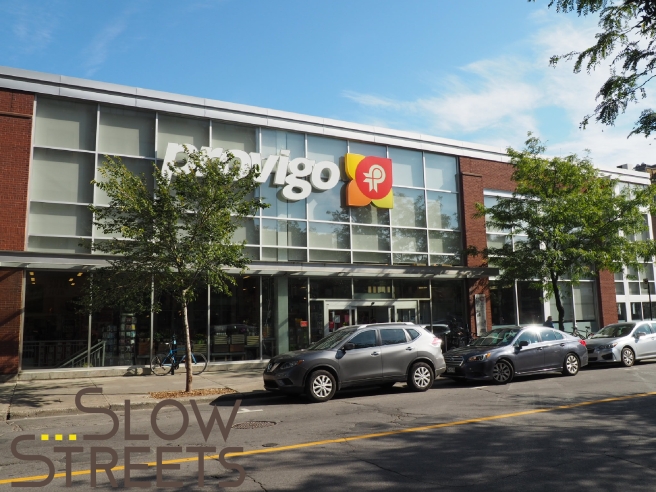
A neighbourhood center (50,000 to 70,000 sq ft) [14] offering the everyday goods and services required by households anchored with a supermarket, pharmacy and restaurant is often considered the core of the traditional neighbourhood. To be economically sustainable a neighbourhood center needs 12-16 dwelling units per acre[14][2].
Summary
One can conclude that the density sweet spot ranges from 20-65 dwelling units per acre. This can include combinations of duplex, quadplex, townhouses, row-houses, and apartments and is enough to support a cross-city multimodal network of high quality, reliable. frequent transit services, and the necessary neighbourhood retail goods and services while minimizing the Vehicle Miles Traveled, Household carbon footprint and energy usage.
Densification is a long term strategy, where the focus should be on increasing density incrementally targeting specific areas such as commercial corridors, or the densification of inner city neighbourhoods.

Inner city neighbourhoods are a great place to focus densification strategies, as most of the 50-75 year old houses are nearing the end of their life. These existing neighbourhoods can be incrementally densified without the drastic changes that drain existing community capital. Authors like Dunham-Jones, Williamson, Campoli, and Von Hausen outline many changes for more compact inner suburbs such as legalizing infill, smaller lots, and secondary suites in the basement, garages, and laneway houses. Cities can also allow the medium density housing options duplexes, townhouses, row-houses, quadplexes that conform to the existing scale and form, while also eliminating setbacks, replacing minimum with maximum parking requirements, allowing more creative shared parking solutions, and supporting a diversity of housing types, sizes, and occupancy types.
Similarly new suburbs should be designed more compactly using creative clusters, a mix of housing types, and thoughtful orientations to minimize the footprint, the need for parking and asphalt, and energy requirements.
David Sucher says that people will naturally want to live dense if you build interesting places. Interesting places such as your bustling main street of your favourite trendy shops, restaurants, pubs or hang outs entice people naturally. We need to turn our thinking on its head, focusing less on the hard numbers of density and more on the smaller details that collectively define great places.
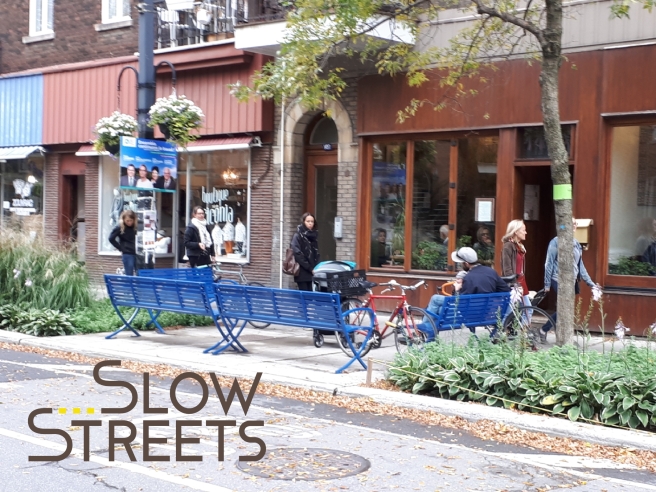
These details start from the benches, streetlamps, and trees that reflect our pride and community spirit. It also includes the great community buildings, public spaces and commercial retail spaces that offer community programming, the necessary shopping and services and places to gather. It includes a comprehensive multi-modal transportation system that provides people with a more than a singular automobile choice. Finally, it includes a mix of uses and housing options to meet the needs of a variety of families, ages, cultures and income levels.
Density by itself is not enough, it is one of many ingredients needed to make great communities. Density comes in many forms and should complement the existing neighbourhood character, using architecture and design to incrementally increase density while still matching the scale and context of the surroundings. We have the tools and knowledge to make density beautiful, interesting and enjoyable, so that density does not seem dense. It is not a question of how dense a neighbourhood should be but rather how the density is done.
Notes
- Mees 2010, p. 81.
- Converted using the 2011 Statistics Canada average household size
- Condon 2010, p. 72.
- Condon 2010, p. 75.
- Ewing et al. 2008, p.16.
- Holtzclaw
- Condon et al. 2001, p. 2.
- Jones et al. 2013, p. 901.
- Condon 2010, p. 98.
- CMHC
- Jeon et al. 2007, p. 750.
- Zhao et al. 2010, p. 786.
- Gibbs 2012, p. 5
- Gibbs 2012, p. 8




